.jpg)
Legoland Dubai is introducing a brand new attraction called the Ever-changing Play Box, set to open to the public on 27 April.
.jpg)
Dubai is buzzing with exciting events! From newly launched swim sessions to soulful concerts, there's something for everyone. If you're unsure about what to attend this weekend, Discover Dubai has got you covered with its guide.
.jpg)
If laughter is on your agenda and you're in search of comedy shows, look no further than The Laughter Factory. As UAE's longest-running comedy club since 1997, it presents the 'Part of the Problem' tour until 4 May.

Attention Dubai residents! Get prepared to cool off and have a blast in June as South Korea's famous WaterBomb festival is coming to Dubai! This ultimate water festival will take place at Dubai Festival City on 7 and 8 June 2024.

Dubai's concert scene is heating up with the addition of Lea Salonga, the acclaimed actress and musician, to the calendar, who will performing at Coca-Cola Arena on 10 November, as part of her 'Stage, Screen & Everything In Between' tour.

Until 28 April, families can enjoy additional enchanting experiences as children aged up to 12 receive complimentary entry. Yes, as part of the 'Kids Go Free' initiative, children up to 12 years old can visit the attraction at no cost.
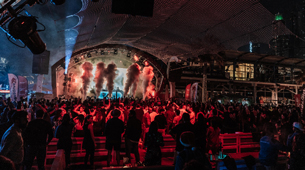
Dubai's entertainment scene never slows down, and if you're looking to maximise your weekend fun in the city, Discover Dubai has got you covered with its ultimate weekend guide, packed with things to do.
.jpg)
Dubai runners, get ready to hit the tracks because the Dubai Harbour run is back next Sunday, 14 April!
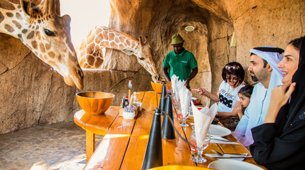
Emirates Park Zoo and Resort is welcoming visitors for free during the first three days of Eid, but there's a catch! You should arrive early, between 8am and 9am, to avail of this special offer.

To make the festive week of Eid Al Fitr more exciting for little ones in Dubai, the 'Bubbles and Balloons' festival is making a comeback on 10 April at Dubai Festival Plaza.
1.jpg)
If you enjoy watching fireworks light up the sky, here are five spots in Dubai where you can enjoy these free-to-attend displays during Eid.

If you plan to attend some events in April, Discover Dubai is here with its April events guide, highlighting all the must-attend events in Dubai and Abu Dhabi.

Get ready to chuckle and have a blast this April as the hilarious Dubai Comedy Festival returns on 12 April! Back for its 2024 edition, this beloved festival guarantees non-stop laughter with top comedians from around the globe.

Dubai residents, it's time to dust off your training gear and lace up those running shoes because one of the most exciting and fun runs is returning to Dubai in May. That's right, the DXB Snow Run is back for its fifth edition on 19 May.

Dubai residents, get ready to groove to the beats and enjoy the electrifying performance of global sensation Jason Derulo on 4 May 2024.
2.jpg)
Get ready to spice up your weekend in Dubai with Discover Dubai's guide to the coolest events in town! From soulful concerts to Ramadan specials, we've got you covered for a weekend packed with fun and excitement.

Swedish singer and songwriter Zara Larsson, renowned for hits like 'Ain't My Fault', 'Wow', 'Invisible', and more, will be gracing the stage at Global Village on 18 April from 8pm.
2.jpg)
Motiongate Dubai is reintroducing the eagerly awaited 'Terrific Tuesdays' for UAE residents. For theme park enthusiasts, this offer is a must-not-miss opportunity. Every Tuesday, enjoy savings with a 40% discount on the regular ticket price.
2.jpg)
The weekend is around the corner, and with the Holy Month of Ramadan, if you are looking for enjoyable activities in Dubai, let Discover Dubai be your guide to the best things to do.
.jpg)
Under 'Ramadan in Dubai' Dubai Festival and Retail Establishment has announced seasonal offers by Dubai Malls, shopping districts and more.
.jpg)
Attention music lovers, one of the greatest DJs and producers in the world, Martin Garrix, is all set to headline the Atlantis Live music series in Dubai on Saturday, 11 May.
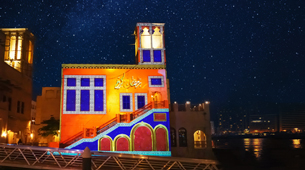
The Holy Month of Ramadan has begun, and Dubai is celebrating the festive spirit with various pop-ups, Ramadan Majlis, themed events, and more. To add more to the excitement, the iconic Ramadan Nights and Lights at Al Seef is back.

Tickets for GameExpo and GameExpo Summit are now on sale. The events will take place between 1 to 5 May.
.jpg)
With the weekend around the corner, if you are planning to explore Dubai and attend some of the best concerts and events, then look no further as Discover Dubai is here to help you plan the best weekend with its things-to-do recommendations.

Attention parents! Dubai is hosting the Middle East's first-ever Baby Expo, a global event focused on babies, toddlers, and maternity.
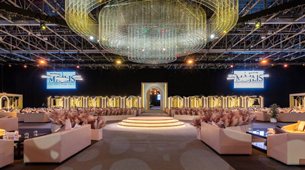
To enhance your festive experience, Dubai World Trade Centre is bringing back its Ramadan Majlis. The Majlis will open on Friday, 15 March and continue until Eid.
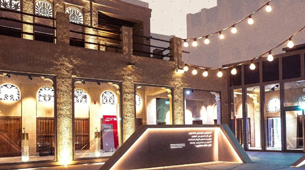
To celebrate the Holy Month of Ramadan, Dubai Culture and Arts Authority has announced the commencement of a series of diverse Ramadan public enjoyment events and activities.
.jpg)
Archer Aviation, a leader in electric flying cars and Abu Dhabi-based Falcon Aviation are partnering to build a vertiport network in Dubai and Abu Dhabi.

Katherine Ryan, the famous Canadian comedian, and Laughtrip, a popular troupe from the Filipino comedy scene led by Alex Calleja, are all set to perform at Dubai Comedy Festival.
1.jpg)
One of the most eagerly awaited music festivals, White Festival, is making a comeback next month at Dubai Harbour on Saturday, 20 April.
1.jpg)
Dubai's art scene expands with the inauguration of 'IMMERSEE' at The Sustainable City. Nestled within the net-zero emissions SEE Institute, this innovative cultural hub operates entirely on solar energy, generating triple its energy requirements.
2.jpg)
Are you looking for fun weekend things in Dubai? Discover Dubai has you covered with its ultimate guide to the city's best events. From concerts to shows and more, we provide all the details you need to enjoy your time in Dubai to the fullest.
.jpg)
Metal music fans in Dubai have another concert to look forward to as the world-famous symphonic metal band Apocalyptica is coming to Dubai for their debut performance on 13 September at The Agenda in Media City.

If you are looking forward to attending some events in March, Discover Dubai has got you covered with its ultimate guide. Read on.

Dubai residents, get ready to groove and have a blast as Afroworld returns to Coca-Cola Arena for its 2024 edition, featuring the incredible headliner, Rema.
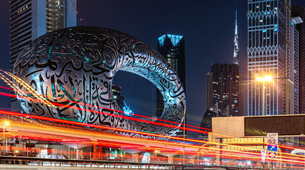
To celebrate the Holy Month of Ramadan, the Museum of the Future, situated on Sheikh Zayed Road, is hosting a special 3-day event called Ramadan Majlis Nights.

Get ready, Dubai residents! The prestigious Dubai World Cup is making its grand return at Meydan Racecourse on 30 March 2024, promising a thrilling blend of top-notch sporting prowess and social extravaganza.
.jpg)
Movie lovers, take note! Roxy Cinemas has launched an unmissable movie experience for all cinephiles in Dubai. Get ready to catch the top blockbusters and Oscar-nominated films at Roxy Cinemas for a limited time only.
.jpg)
Are you an avid reader who never misses a chance to dive into the world of books? Then mark your calendars because the Big Bad Wolf Books sale is back in Dubai, promising an unforgettable experience for book lovers of all ages.

Dubai is gearing up for a blast from the past with iconic 90s bands B*Witched and Eternal set to rock the stage at Dubai Duty Free Tennis Stadium on 4 May.
.jpg)
If you're all set to make the most of your weekends, Discover Dubai's ultimate weekend guide is for you. Read on to know what Dubai has in store for you this weekend.

Get ready, Dubai! Brace yourselves for another incredible performance as Tom Grennan, the chart-topping, multi-BRIT Award nominee, is set to take the stage at The Agenda in Dubai Media City on 24 May, 2024.
.jpg)
Get ready to rock and roll in Dubai as the Grammy Award-winning reggae and dancehall star Shaggy, joins forces with the legendary R&B group Blackstreet for a sensational concert at Coca-Cola Arena on 11 May 2024.

Are you looking for something exciting to do in Dubai over the weekend? Look no further! Discover Dubai has got you covered with its ultimate guide to the best events in the city.
.jpg)
Pet parents, get ready to paw-rty with your furry babies, since the much-awaited dog-friendly 'Feastival' is making a comeback for its spring edition on 9 March.
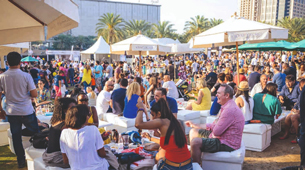
Attention foodies! Get ready for a delectable weekend since the much-awaited Taste of Dubai food festival is back this weekend! From Friday, 23 February to Sunday, 25 February, indulge in a culinary extravaganza at Skydive Dubai.
.jpg)
After enthralling the audience with his melodious voice on 8 December 2023, The Kid Laroi is all set to take over Dubai again on 19 April 2024.
.jpg)
With over 50 supercars in one place, Riverland at Dubai Parks and Resorts is hosting a special exhibition on Thursday, 22 February, featuring a parade of luxury cars.

Art lovers, we have BIG news for you. All the way from Seoul, South Korea, Arte Museum has now made its way to Dubai in Dubai Mall, marking its first venture in the Middle East.
.jpg)
UNTOLD has come to an end, leaving a lasting impression on the global festival scene. With over 185,000 music fans from across the globe attending, including 45,000 on the final day, the festival transformed Expo City Dubai into a musical paradise.
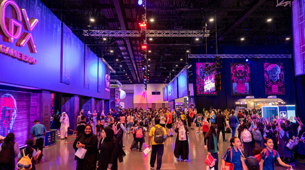
The Dubai Esports and Games Festival will come back for its third edition from 19 April to 5 May. Presented by Dubai Festivals and Retail Establishment, the DEF 2024 edition aims to offer an extraordinary lineup of events.
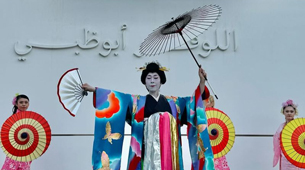
Experience the vibrant culture of Japan in the heart of Dubai at the Museum of the Future with Salt Camp's Japanese festival.

The UNTOLD music festival has kicked off its Middle East debut at Expo City in Dubai, marking a historic moment for the city. Running for four days until 18 February, the first day witnessed over 40,000 music enthusiasts gathering at the venue.

Bebe Rexha, the Grammy-nominated American pop icon, will not be performing at the UNTOLD music festival at Expo City in Dubai.
.jpg)
During the Holy Month of Ramadan, Expo City Dubai will host 'Hai Ramadan', promising an array of cultural festivities, family-oriented activities, traditional iftars and suhoors, and a vibrant artisanal market.
.jpg)
Dubai is always lively, with lots to do. Whether it's events, activities, or concerts, something is happening all the time in the emirate. And if you're looking for fun things to do on the weekend, Discover Dubai has you covered with the best guide.
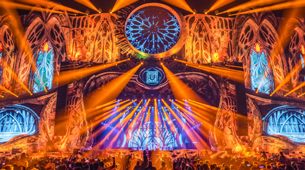
Dubai-ites, brace yourselves - the UNTOLD music festival is all set to make its Middle East debut in Dubai from 15 to 18 February. The four-day music festival will feature talented artists on the scene and these artists will light up the stage.

UNTOLD Dubai, Dubai’s first mega music festival, is taking the excitement up another notch with the announcement of even more musicians, DJs, and singers to light up its incredible stages.

Discover Dubai has put together the ultimate weekend guide so you can make the most of every moment in Dubai.
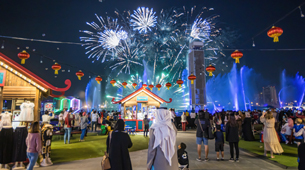
To honour the Chinese New Year and the Year of the Dragon, Dubai Festivals and Retail Establishment has introduced a variety of thrilling events, entertaining attractions, and retail specials happening throughout the city this week.
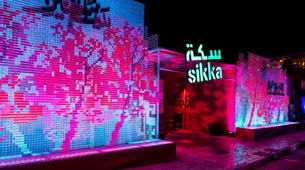
The 12th edition of Sikka Art and Design Festival, held under the patronage of Her Highness Sheikha Latifa bint Mohammed bin Rashid Al Maktoum, will take place from 23 February to 3 March.
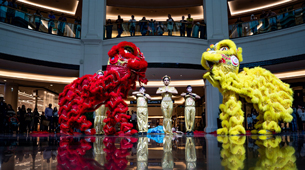
Dubai is gearing up to bring in the Year of the Dragon with a dynamic array of events, activities, and retail promotions organised by the Dubai Festivals and Retail Establishment.

If you are planning to make the most of your weekend in Dubai, Discover Dubai is here with its ultimate weekend guide.

Prepare for an unforgettable musical journey as the legendary American R&B group Boyz II Men, comprising Wanya Morris, Nathan Morris, and Shawn Stockman, return to Dubai on 28 April.

We cannot keep calm, as UNTOLD music festival is just two weeks away. The full artist lineup is yet to be revealed, the day-wise schedule is now available, adding to the anticipation for an unforgettable event.
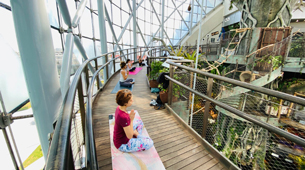
For yoga enthusiasts in Dubai, Discover Dubai recommends the ultimate experience at The Green Planet Dubai. They have introduced 'Yoga at the Rainforest', a 60-minute live streaming yin yoga and meditation session.
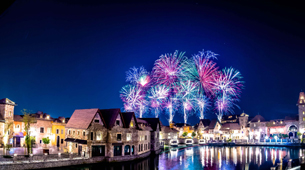
Dubai Parks and Resorts, the Middle East's premier theme park destination, is gearing up to enchant families with a spectacular fireworks display at Riverland Dubai, beginning on 27 January, 2024.

Bollywood buffs, get ready; the king of romantic songs, Arijit Singh, is all set to take over Dubai on 27 April. Yes, the mega singing sensation will make an anticipated return to Dubai in a concert experience like never before at Coca-Cola Arena.
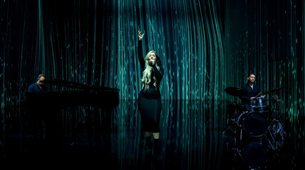
The weekend is around the corner, and with Dubai being the hub for everything fun, hip and happening, if you are looking to attend concerts, shows and events in the emirate, Discover Dubai is back with its ultimate weekend guide.
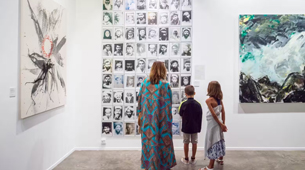
Art lovers, get ready to celebrate art in Dubai since the iconic Art Dubai is coming back for its 17th edition on 1 March. It will be held at Madinat Jumeirah and feature new commissions and premières by internationally recognised artists.

With new offerings, immersive experiences and attractions, Dubai knows how to keep its visitors and residents entertained. And now, to add more to the entertainment, Dubai gets one-of-a-kind live-action go-karting experience.

Dubai-ites get ready to dance 'Gangnam Style' as the South Korean sensation and K-pop idol PSY is all set to perform in at the UNTOLD Dubai festival.
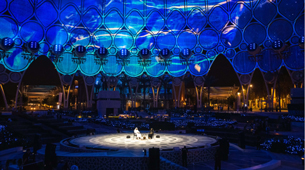
Dhai Dubai invites visitors to experience seven light art installations that reflect the diverse narratives and creative expressions of the city. Running from 26 January to 4 February, 2024, the festival promises an engaging program suitable for all.

Movies buffs, Roxy Cinemas is back with another exciting experience. The cinema is set to enchant audiences with a 'Need for Speed' film festival running until Sunday, 28 January, at Dubai Hills Mall, City Walk, The Beach, Boxpark and Al Khawaneej.

Known as the Godfather of EDM, Dutch DJ and record producer Tiësto is all set to headline UNTOLD Dubai, the mega festival taking place at Expo City in Dubai from 15 to 18 February.

If you want to make the most of your weekends in the emirate by enjoying events, live shows and more, Discover Dubai has got you covered with the ultimate weekend guide.

Anuv Jain, India’s buzziest Indie-pop sensation known for his back-to-back successful singles, is all set to take centre stage in Dubai on 3 February 2024.

With new offerings, immersive experiences and attractions, Dubai knows how to keep its visitors and residents entertained. And now, to add more to the entertainment, Dubai gets one-of-a-kind live-action go-karting experience.
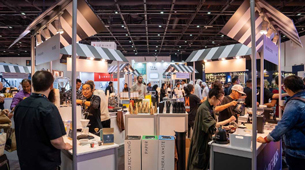
Coffee lovers, mark your calendars for World of Coffee Dubai 2024, a major event in the coffee industry. Hosted by DXB Live, it's happening from 21 to 23 January 2024.

If you're seeking weekend fun in Dubai, and don't know what to do, worry not, Discover Dubai is back with the ultimate guide that'll help you make the most of the upcoming weekend.

If you're looking to kick off the new year by attending exciting events, Discover Dubai has you covered with its ultimate guide.

Marvel enthusiasts, brace yourselves for the ultimate experience! You are in for a treat with an extraordinary opportunity to dive into the Marvel Universe like never before

The UAE stands out as one of the few countries with apps catering to nearly every need. Here are 15 apps you should download to ease your life as a UAE resident.

Dubai-ites brace yourselves, Tunes DXB is back by popular demand, offering an impressive line-up of live music during the Dubai Shopping Festival.

The 11th edition of Etisalat MOTB kicks off today, running from 5 to 14 January 2024. As the flagship alternative of the Dubai Shopping Festival, this free-to-enter event at Dubai Design District (d3) is a hub of creativity and design.

After a successful relaunch last year, Taste of Dubai is returning in February and will be held for the first time at Skydive Dubai.
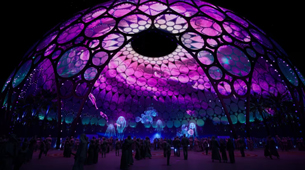
Dubai-ites, brace yourselves; the emirate is all set to get its first-ever Dhai Dubai light art festival at Expo City Dubai. Yep, you read that right! The Dhai Dubai Light Art Festival will illuminate Al Wasl Plaza from 26 January to 4 February.

After enthralling audiences in India for eight years and making its first international debut in London in 2023, Jashn-e-Rekhta, the world's largest Urdu language, literature, and cultural festival, is coming to Dubai on 27 and 28 January.

The Hatta Honey Festival is back for its eighth edition, running until 31 December. Launched by Dubai Municipality, the five-day festival supports the beekeeping industry in Dubai and the UAE.
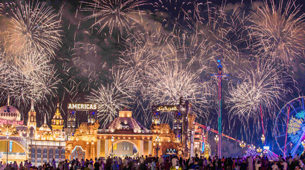
If you are in Dubai and are eager to maximise this festive break, Discover Dubai has put together the perfect guide for the ultimate long weekend experience.

Roxy Cinemas, renowned for its premium cinema experience in Dubai has announced a memorable New Year's Eve celebration at its luxurious The Beach branch in JBR, with a special movie adventure.

Elrow Dubai XXL has officially announced the headline act of the event. Yep, you read that right! Iconic DJ Fisher, known for his stage presence and infectious beats, is all set to headline the event.

If you're looking to make the most of the upcoming weekend, Discover Dubai has you covered with the ultimate guide to all the events happening in the Emirate.

Jubin Nautiyal, the renowned Indian playback singer with his enchanting voice, is gearing up to mesmerise the city in a magical evening of melody on 30 December.

AP Dhillon is all set to take over Dubai with his soulful voice and foot-tapping songs at the Coca-Cola Arena in February.
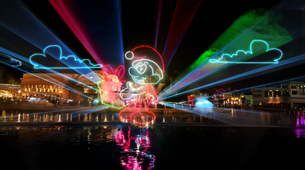
Dubai Parks and Resorts has announced an impressive New Year's Eve spectacle. Everyone, including UAE residents and visitors, is welcome to witness a spectacular laser show and enjoy family-friendly fireworks on Sunday, 31 December.

Dubai is gearing up for a star-studded night as the American pop-rock sensation, OneRepublic, is set to grace the stage at Bla Bla in JBR on Thursday, 25 January.
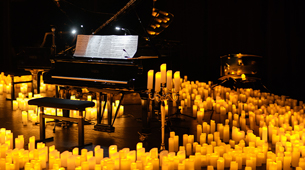
If you're looking for fun weekend activities in Dubai, Discover Dubai has curated a guide to enhance your experience. Explore the best ways to make the most of your time in this lively city.

Cityland Mall, the world's first nature-inspired family-friendly shopping spot, has teamed up with Spacetoon, a top family content provider in the Arab region, to bring you the Cityland Dubai Toy Festival.
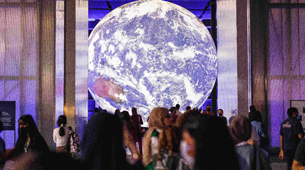
Hello, art enthusiasts in Dubai! Exciting news for you! The Quoz Arts Fest at Alserkal Avenue is making a comeback for its 11th edition on 27 and 28 January 2024.

Dubai-ites get ready to laugh out loud as renowned American comedian and actor Kevin Hart is all set to take over Dubai for one night only at Coca-Cola Arena on 4 March 2024.

As December unfolds, winter and festive cheer have officially descended upon Dubai. To ensure you fully embrace this joyful holiday season, the Theatre of Digital Art in Souk Madinat Jumeirah is presenting Dubai's first-ever 5D show.

The year 2023 is almost over, and if you're still figuring out your New Year's Eve plans, consider ringing in 2024 at Global Village
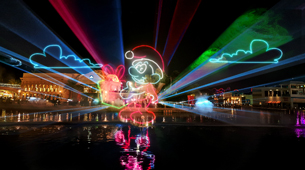
Dubai Parks and Resorts, the largest theme park destination in the Middle East, has exciting holiday experiences, including a new festive laser show, events, workshops, live shows, parades, and, of course, thrilling rides.

Dubai-ites, get ready for a mega dose of fun because guess who's landing in January 2024? It's none other than the PAW Patrol squad!

Discover Dubai has curated the ultimate weekend guide, ensuring you experience the best of entertainment and excitement in the Emirates.

Get ready for a December full of fun and festivities in the UAE! As 2023 winds down, the UAE is buzzing with amazing concerts, shows, and events that promise a good time.

Discover Dubai has your guide for the best things to do. Don't wait! Bookmark now and get ready for some weekend fun!

Dubai residents, gear up for an exhilarating run as the Bubble Run is set to make a vibrant return in January 2024, this time at Expo City.

Circle 13 December on your calendars because Dubai Bling Season 2 is hitting the screens, and you absolutely don't want to let it pass you by!
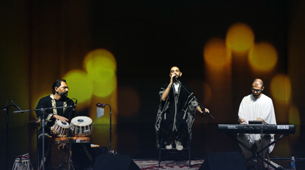
To help you plan the best weekend, Discover Dubai has compiled a guide to the best things to do, ensuring you have an incredible weekend. Take a look and plan accordingly.
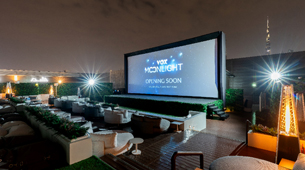
Winter has begun, and with the onset of winter, Dubai’s most loved open-air VOX cinema is back with a cool new look! Now called Vox Moonlight, it's on the rooftop of Galleria Mall on Al Wasl Road, where all the action is happening.

Dubai-ites get ready to party as the Winter Music Fest is all set to return for its second edition. After drawing an impressive crowd of over 12,000 fans last season, Winter Music Fest Season 2 is gearing up for a spectacular comeback in Dubai.
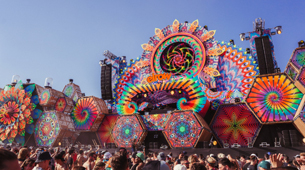
Known for hosting some of the most extravagant celebrations worldwide, and after following its successful 2023 edition, Elrow Dubai XXL is gearing up to dominate the Middle East once again in 2024.

Dubai-ites brace yourselves as Ski Dubai is set to host the second edition of the Festive Fun Run on Saturday, 9 December. Taking place at Ski Dubai within the Mall of the Emirates, this -4°C race event boasts a delightful visit from Santa Claus.
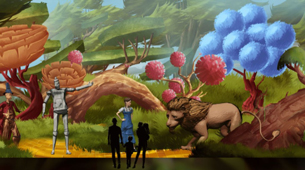
Discover Dubai has prepared the ultimate guide just for you. Dive in and discover the excitement!

The Emirates Airline Festival of Literature, the biggest celebration of stories and ideas in the region, is set to come back from 31 January to 6 February 2024 at the Intercontinental, Dubai Festival City.
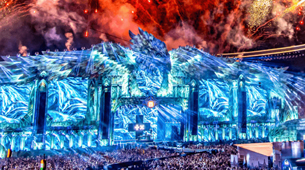
We CANNOT keep CALM, as the lineup for UNTOLD Music Festival, making its Middle East debut at Expo City Dubai from 15 to 18 February 2024, has been revealed.
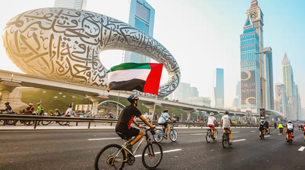
If you're gearing up for the weekend and looking for exciting activities, events, or concerts to attend in the Emirates, you're in luck. Discover Dubai has compiled the ultimate guide for you.

Exciting news for Marvel enthusiasts! It's time to dust off your capes and masks because the Marvel Universe LIVE is bringing iconic superheroes like Spider-Man, The Avengers, and Guardians of the Galaxy to Dubai.
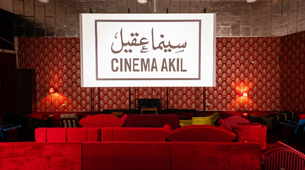
The Hong Kong Film Festival is returning for its second edition in the UAE, taking place at Cinema Akil, the only independent cinema in the country.
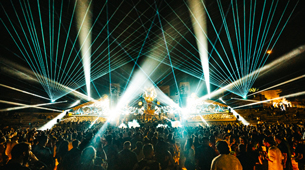
On 11 November, Saturday, the remarkable Kevin De Vries will be taking the stage for an extraordinary performance at Terra Solis by Tomorrowland.

The 'Shape Of You' singer Ed Sheeran is all set to take over Dubai on 19 and 20 January at The Sevens Stadium on Al Ain Road.

Dubai residents, brace yourselves for an electrifying December as global superstar Sean Paul and iconic rapper T.I. are ready to perform at Coca-Cola Arena on 30 December.

So don your explorer hat and make the most of your weekend with Discover Dubai's comprehensive guide, filled with fantastic ideas and recommendations for the best things to do in this vibrant city.

The one and only Busta Rhymes, the legendary American rapper, singer, songwriter, and record producer, is set to take the stage as the headliner on Sunday, 10 December.
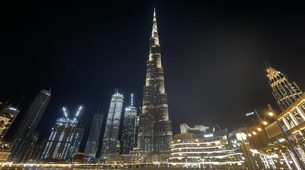
Emaar has revealed that for this year's Emaar NYE 2024, you now have the option to buy a ticket for an exclusive viewing location, eliminating concerns about dealing with the crowd or the need to rush to secure your spot.

Mini golf at Mini World is offering a free game until Tuesday, 7 November. The 18-hole mini-golf course provides adventure and fun for individuals of all ages.
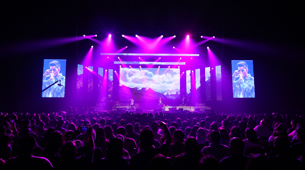
If you're looking for exciting activities this November, here's a list of must-attend concerts and events in the UAE.

The singer of 'Young, Dumb and Broke' is now scheduled to take the stage in Dubai on 2 March 2024, at the Coca-Cola Arena.

Dubai is hosting its inaugural Japan Culture Con, providing an authentic experience of Japanese culture in the heart of the emirate. Japan Culture Con will take place at Burj Park in Downtown Dubai from 10 to 12 November.

UAE's first-ever Carnvial-style festival, Butterfly Carnival Music Festival, is all set to take place in Dubai on 11 November 2023.

Ladies and gentlemen, will you please stand because LOVERS, a tribute show to Taylor Swift, is making its way to Dubai in February 2024 at Theatre by QE2 in Port Rashid.

Dubai-ites brace yourselves! One of the biggest pop stars in the world, Ed Sheeran, is all set to perform in Dubai next year.

Discover Dubai has put together the best things to do guide to make sure you have an amazing weekend. Read on and add these events to your weekend plans.
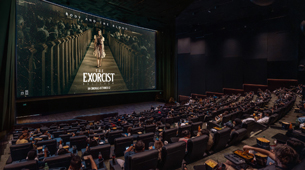
Discover Dubai has put together an exclusive guide to help you make the most of your upcoming weekend in Dubai. Discover the perfect ways to enjoy your time in this dynamic city.
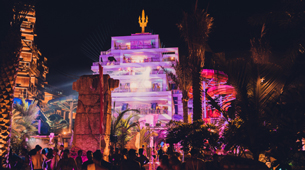
Discover Dubai has put together the perfect guide for you. Keep reading and start making your weekend plans today!

The lineup for the Coke Studio Live extravaganza has been unveiled, promising an unforgettable night for music enthusiasts.
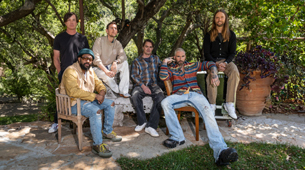
Maroon 5, the Grammy-winning band will grace the stage in Dubai this November. The band will deliver an outstanding performance at the upcoming Dubai Airshow during Dubai Airports' Gala Dinner.
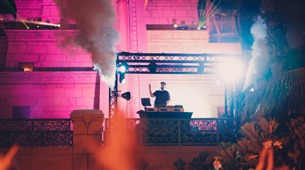
The Guinness World Recording waterpark is gearing up to welcome guests to another edition of Aquaventure After Dark. Anticipate an evening filled with excitement and more.
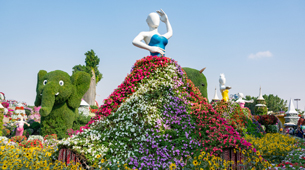
Dubai's Miracle Garden, the world's largest natural flower garden, returns for its 12th season, featuring breathtaking displays of over 150 million natural flowers from more than 120 varieties.

Make October a fun month with these exciting events!

Dubai's ultimate Drum N Bass Night, Project 174 by MAC Global, is gearing up for an exciting night on 6 October, starting at 8pm at the P7 Arena, Media One Hotel.
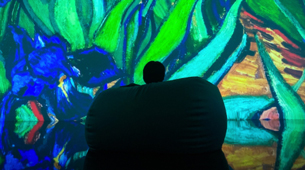
Get ready for an exciting long weekend because Dubai has thrilling events, activities, concerts, musicals, and more to ensure you're thoroughly entertained.

Multi-platinum selling global superstar Khalid, who was named one of Time’s Most Influential People of 2019, is all set to make his Dubai debut with an electrifying performance at Coca-Cola Arena on Friday, 27 October.

Roxy Cinema has announced a Saturday brunch, inviting cinemagoers to indulge in delicious treats while watching their favourite movies.
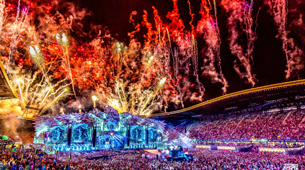
Dubai-ites, get ready to party, sing and dance as the most anticipated musical event, UNTOLD Music Festival, is making its Middle East debut at Expo City Dubai from 15 to 18 February, 2024
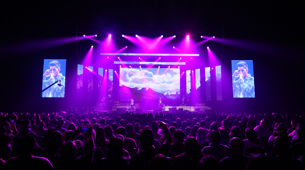
Coke Studio fans, it's time to unite and glee in excitement since the highly-anticipated second edition of Coke Studio Live is all set to take stage at Coca-Cola Arena on 25 November.
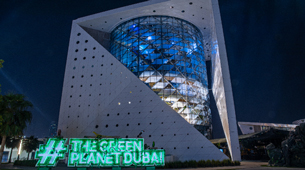
Spooky Planet, The Green Planet's outdoor Halloween extravaganza, will transform the indoor rainforest into a Halloween wonderland from 6 to 31 October.
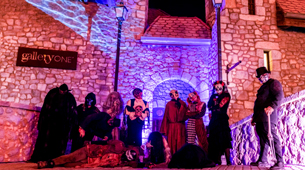
Dubai-ites get ready to be spooked as Dubai Parks and Resorts is all set to turn into a haunted wonderland from 30 September for six chilling weeks.

Discover Dubai has created an ultimate guide for you. Here's lots of things you can do in Dubai over the upcoming weekend.
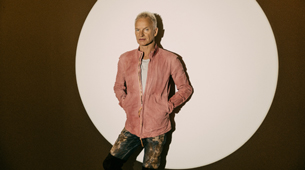
Atlantis, The Palm will be hosting an unforgettable New Year’s Eve Gala Dinner. And the event will be headlined by the global superstar Sting.

The dates for Dubai's iconic Madinat Jumeirah festive market are finally out. The market will make a comeback from 15 December to 7 January 2024. Located on Madinat Jumeirah Fort Island, the festive market will be spread across 1,750 sqm.
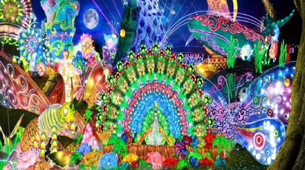
Discover Dubai has listed some of the events happening around Dubai that will help you plan your weekend in the best way possible.

The four-day international motion picture gala, META Film Fest, is all set to return for its second edition in Dubai from 9 to 12 November. The four-day fest will take place at VOX Cinemas, Wafi City.

Famous British Indie pop band Bastille is all set to perform in Coca-Cola Arena on 1 November 2023. Tickets for the concert start from Dhs 199 and goes up to Dhs 350.

Dave Crane is coming back to Dubai with his iconic 'The Dave Crane Comedy Stage Hypnosis Show' on board the iconic QE2, located in Port Rashid. Tickets start from Dhs 99.

One of the biggest and most popular Sufi singers in Pakistan and globally, Ustad Rahat Fateh Ali Khan, is set to perform in Dubai on Friday, 29 December 2023 at Coca-Cola Arena.

Delight in an amazing concert on 22 September at The Agenda, Dubai Media City, with two iconic boybands, A1 and 911

Sheyla Bonnick, a founding member of the iconic ‘70s band, is bringing the ‘Boney M Experience’ to the UAE. The legendary artist will perform in Dubai on 6 October and Abu Dhabi on 7 October.

From enjoying live concerts at Coca-Cola Arena to watching WrestleFest DXB and comedy shows, here are some fun things you must do in Dubai over the weekend of 8- 10 September.
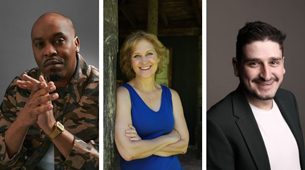
The September Selfdrive Laughter Factory Tour features Dane Baptiste, Karen Rontowski and Jack Gleadow
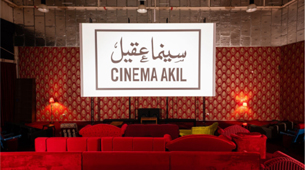
Cinema Akil is hosting the global film festival, Il Cinema Ritrovato, for the first time in the Middle. The film festival will take place between 15 and 21 September and is in partnership with the Italian Cultural Institute Abu Dhabi.

Sean Paul is all set to perform at Dubai's Coca-Cola Arena on 21 October. The Grammy-award-winning artist will be performing for one night only, and tickets are on sale now at Coca-Cola Arena's website.
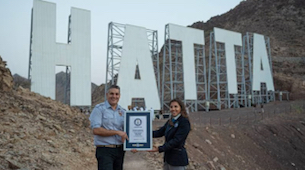
Guinness World Records has cited Dubai Holding's Hatta sign with the tag of “Tallest Landmark Sign”.

Amazing events to enjoy around the UAE this September
.jpg)
Make the most the amazing events happening around Dubai
.jpg)
The 26th edition of Dubai Summer Surprises will feature brilliant sales and live entertainment, running till 3 September
.jpg)
Amazing events to make the weekend one to remember!
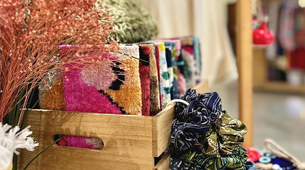
Amazing events to make the weekend worthwhile
.jpg)
The Butterfly Carnival Music Festival will be held on 11 November at the Dubai Media City Amphitheatre
.jpg)
Amazing events to make this weekend one to remember
.jpg)
The lineup for the August Selfdrive Laughter Factory will feature Ryan Cullen, Karen Bayley and Nick Page

American Afropop artist Davido is set to perform in Dubai on 2 September at Coca-Cola Arena, popular for the 2022 World Cup soundtrack 'Hayya Hayya'
.jpg)
Brilliant events to check out this weekend

The renowned American rapper and singer Denzel Curry will perform on 12 October at Bla Bla Dubai

American comedian and podcaster Andrew Schulz will perform on 22 October at Etihad Arena, Yas Island
.jpg)
Amazing events around the UAE to have a brilliant time
.jpg)
Indian singer Neha Kakkar is making her way to Dubai for a one night only concert on 22 October at Coa-Cola Arena
.jpg)
Amazing events to enjoy the weekend

Delight in a brilliant electronic dance music lineup of Don Diablo, Yellow Claw, Aly & Fila, VINAI, DubVision and DJ Pink Panda
.jpg)
Make this long weekend a fun one!

Indian comedian, actor and television host Kapil Sharma will perform at Coca-Cola Arena on 24 September
.jpg)
UK comedian Michael McIntyre is making his way to Dubai for a one-night-only show on 13 January 2024 at Coca-Cola Arena

Indian actor and comedian Vir Das is set to perform in Dubai in 28 September at Dubai Opera
.jpg)
Spend the weekend with amazing activities around Dubai!
%20(3).jpg)
Amazing events to enjoy this weekend around Dubai

Michael Jackson tribute star Ben Bowman will perform amazing dance routines and songs by the King of Pop on 17 December at Coca-Cola Arena

Get ready for an amazing tour this July with Adam Bloom, Red Richardson and Michael Fabbri

Watch funnyman Robby Collins perform in Dubai on 7 July
.jpg)
Make July a brilliant one to remember with activations galore
%20(3).jpg)
Make this Eid Al Adha break a blast with amazing events
%20(3)1.jpg)
Make this weekend a fun one with these amazing events
%20(3).jpg)
Watch as stunning fireworks light up the sky

Watch Blue, Boyzlife and Five perform on 13 October at Dubai Duty Free Tennis Stadium

Enjoy an amazing performance by Indian playback singer Asha Bhosle 8 September at Coca-Cola Arena
.jpg)
Enjoy endless fun throughout the summer at Dubai Summer Surprises
.jpg)
Bollywood actor and singer Farhan Akhtar will perform on 1 September at Coca-Cola Arena
.jpg)
The LOADED live concert at The Irish Village in Al Garhoud will see performances from Dodgy, Toploader, Stereo MC and Fun Lovin' Criminals on 4 November
.jpg)
Brilliant events to make the weekend a memorable one
.jpg)
A free yoga event will be held on Wednesday, 21 June at Danube Sports World for International Yoga Day
1.jpg)
UNTOLD Dubai, the four-day festival will be held in February 2024 at Expo City Dubai
.jpg)
Events that will make this weekend one to remember!
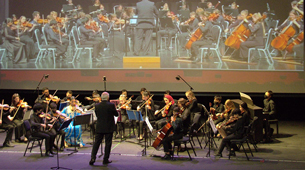
The Emirates Youth Symphony Orchestra will host a concert on 19 June to raise money for children affected by the earthquakes in Turkey and Syria
1.jpg)
The IWBF Wheelchair Basketball World Championships is running now until 20 June and is free to attend

Brilliant events to check out this weekend

A1 and 911, popular boybands from the 90s, will perform on 22 September at The Agenda, Dubai Media City
.jpg)
Season 28 of Global Village will run from 18 October 2023 to 28 April 2024
%20(3).jpg)
DSS is returning for over nine weeks of amazing sales and entertainment
.jpg)
His Excellency Saeed Hareb, Secretary General of Dubai Sports Council officially opens Dubai Sports World, which offers over 40 courts and pitches for multiple sports, that runs until 10 September
%20(2).jpg)
Cinema Akil is set to host Italian Film Week from 9 to 15 June
.jpg)
Where to find free sweet treats and outings to celebrate birthdays
.jpg)
The June tour will see Liz Miele, Khaled Khalafalla and Scott Bennett perform
.jpg)
The event will run from 8 to 11 June at Coca-Cola Arena
.jpg)
Amazing activities to enjoy this weekend!
.jpg)
The American rock band KISS will perform as part of their final 'End of the Road' world tour on 13 October at Coca-Cola Arena
.jpg)
Exciting events taking place around Dubai!
.jpg)
F.A.M.E., the annual event for people of determination will be held on 25 June at Dubai World Trade Centre
.jpg)
The concert will be held on 6 October at Coca-Cola Arena
.jpg)
Journeys taken by taxis has grown to their highest level compared to previous years

Worthwhile events to enjoy this weekend
%20(3).jpg)
Enjoy sales up to 90% off from 26 to 28 May

Activities to make the weekend worthwhile!
.jpg)
The camping experience is available every Friday and Saturday from 2 June to 29 September

The concert will be held on 4 November at Coca-Cola Arena
.jpg)
Delight in unending giggles with a great lineup of Mike Marino, Laura Hayden and Robby Slowik
.jpg)
Three shows will be held at L'Alliance Française and at Skylight at Arjaan By Rotana
.jpg)
Fun activities to curb boredom this weekend!
.jpg)
The show will be held on Saturday, 13 May at Movenpick JBR Dubai
1.jpg)
The event will be held from 21 to 25 June at Expo City Dubai
%20(3)1.jpg)
Make this weekend a really fun one!
%20(2)1.jpg)
Brilliant events that are sure to make the month a fun one for all!
%20(3).jpg)
Make this May a special one with Disney Concerts!
1.jpg)
The show will be held on 3 October at Coca-Cola Arena

The concert will be held on 8 June at Coca-Cola Arena
.jpg)
Amazing events to make this weekend a great one!
.jpg)
The show ill be held on 5 May at 2pm at Galeries Lafayette Atrium
.jpg)
Marvel in stunning fireworks this Eid Al Fitr
.jpg)
Amazing events to make it a memorable Eid Al Fitr!
.jpg)
The festival will be held for three days from 8 to 10 December
.jpg)
The set will run from 5pm to midnight on 22 April
%20(2).jpg)
Amazing things to make this weekend one to remember!
.jpg)
The firework show will be held at 10pm at Dubai Festival City Mall
%20(2).jpg)
Enjoy paddling around the lagoon with dolphins!
%20(2).jpg)
The festival will run for ten days from 12 to 21 May
.jpg)
Make the weekend a fun one!
.jpg)
The event will be held on 20 April at Pure White at Dubai Harbour

The concert will be held as part of the Eid celebrations on 28 April at Coca-Cola Arena
.jpg)
The band will perform in Dubai on 9 June, 20 years after their last performance here
1.jpg)
Get grooving with the amazing West Side Story musical!
%20(1).jpg)
Discover Dubai speaks to Sharleen Spiteri, on performing in Dubai and her career with Texas
.jpg)
Make this month one full of beautiful memories!
.jpg)
Amazing events to make this weekend a fun one!
%20(2).jpg)
The sale will now run a week later from 7 to 16 April
.jpg)
Sit back and enjoy watching Esther Manito, Julian Deane, Tabarak and Imah perform
1.jpg)
Fun events to check out in Dubai!
1.jpg)
Make this weekend a fun one!
.jpg)
The festival will run from 12 to 21 May around Dubai
.jpg)
The award winning comedian is appearing for one night only on 25 March
.jpg)
The event will run from 31 March to 9 April at Sound Stages, Dubai Studio City with up to 90% off on various books
%20(2).jpg)
The five shows will be held from 5 to 7 May at the Coca-Cola Arena
%20(2)%20(1).jpg)
The concert will be held on 7 October at Coca-Cola Arena
%20(1).jpg)
Brilliant events to check out this weekend

The comedian will perform for one night only on 15 April at Coca-Cola Arena

Enjoy an amazing performance by the artist for Eid on 23 April at Coca-Cola Arena
.jpg)
Awesome events to enjoy in Dubai!
%20(2).jpg)
Enjoy watching amazing street artists from 8 to 20 March
%20(1).jpg)
Exciting events to be a part of this month!
.jpg)
The 8th edition of the Custom Show Emirates will run from 10 to 13 March at Expo City Dubai
%20(2).jpg)
The 90-minute show features 23 artists performing their signature dances
.jpg)
Enjoy a five-day comedy tour with brilliant comedians Ahmed Ahmed, Chris Forbes and Rick Kiesewetter
.jpg)
Activities to enjoy this weekend!
.jpg)
Get Ready For The First World Padel League In Dubai!
%20(4).jpg)
The lightsaber will be on display till 31 March at the Ripley's Believe It or Not! Odditorium

Dance the night away on 25 February from 9pm to 2am
.jpg)
The electric concert will be held on 18 March at Coca-Cola Arena

Exciting events to enjoy this weekend!
%201%20(2).jpg)
The shows will be held on 4 and 5 March in Dubai and from 10 to 12 March in Abu Dhabi
%20(2).jpg)
Delight in amazing dishes this week!
.jpg)
The event will run on 26 February at Media Rotana Hotel in Barsha Heights
.jpg)
Amazing activities to enjoy this weekend!
-(1).jpg)
The solo concert will be held on 30 April at Coca-Cola Arena
.jpg)
The day to night concert will be held on 11 February at Zero Gravity Dubai
.jpg)
The concert will be held on 19 February on the Main Stage
.jpg)
The season will shine a light on the amazing creators from writers to artists
.jpg)
The one night only concert will be held on 28 April at the Dubai Duty Free Tennis Stadium
.jpg)
Great events to enjoy this weekend!
.jpg)
Delight in a great show with comedians, Paul McCaffrey, Joe Larson and Meghan Hanley
.jpg)
This year's edition will run from 1 to 6 February
.jpg)
Get ready to make the most of the new month!
.jpg)
Exciting events for a fun weekend!
.jpg)
The musical will run from 3 to 12 October at Dubai Opera
1.jpg)
The Coldplay concert will be held on 4 February, with the Queen showcase held on 3 and 4 March
.jpg)
The concert will be held on 4 March at Bla Bla Dubai

Events to check out in Dubai this weekend

More chefs announced to appear and 15 top restaurants confirmed.

Unmissable events in Dubai!

The packages are aimed at children of all ages.
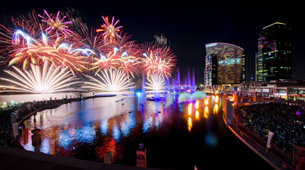
Watch amazing fountain shows with the stunning Dubai skyline
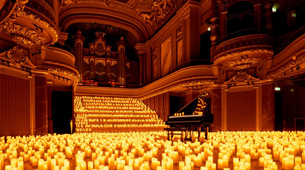
Fun events to check out!
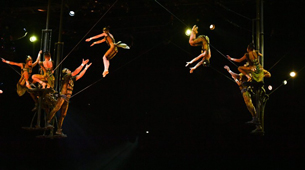
From foot juggling, hand balancing and aerial acts, the show has it all!

Get ready for an amazing laughter show!

Enjoy a funny show this month!

From laughter shows, concerts and more, there is something for all to enjoy!

Make the most of the festive season with family and friends!
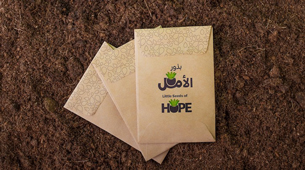
A sachet of lettuce seeds are included with each Happy Meal
.jpg)
The show will be held on 26 December at Sofitel Dubai Downtown

Make this festive season a special one with Al Habtoor City Hotel Collection
%20(3).jpg)
The concert will be held on 11 March 2023

Make this weekend a great one!
.jpg)
The concert will be held on 23 December at Sheikh Rashid Hall at Dubai World Trade Centre

The show will run from 21 to 26 February 2023 at Dubai Opera
%20(3).jpg)
The singer will perform on 21 December at 8pm
.jpg)
Amazing festive markets to check out for all your winter needs!
.jpg)
The concert will be held on 18 March 2023
.jpg)
The 28th edition will run from 15 December to 29 January 2023
.jpg)
The Christmas show at Festival Bay is held daily till 28 December at 7.30pm
.jpg)
Fun events to enjoy this weekend!
%20(3).jpg)
The ice show will be held on 6 and 7 January 2023 at Coca-Cola Arena
1.jpg)
Get ready for a magnificent display!
.jpg)
Love Trance? This Friday night, Grab your free tickets for InnerTrance
%20(1).jpg)
Events to check out this month!
.jpg)
Enjoy a spectacular show this National Day
.jpg)
Watch comedians Andrew Ryan, Liam Withnail and Radu Isac perform!
.jpg)
Make the most of the amazing National Day weekend
%20(2).jpg)
The concert will be held on 12 December
.jpg)
The concert will be held on 14 January 2023
%20(3).jpg)
Fun events to check out this weekend!
.jpg)
Enjoy the matches while the kids stay entertained!
%20(2).jpg)
The sale will run from 25 to 27 November
.jpg)
Get FIFA ready!
%20(3).jpg)
Make the most of the weekend!
.jpg)
The exhibition will run till 30 November
.jpg)
The tournament will be held from 8 to 16 December
.jpg)
Watch performances from the boyband BTS and experience Parasite live
.jpg)
Laugh your way through the weekends!
%20(3).jpg)
Spend this weekend having fun!

Enjoy a great hub for all things gaming and comics in one place
.jpg)
The exciting Cirque du Soleil experience will have 11 shows from 11 to 18 January 2023

Fans can enjoy meet-and-greet opportunities with the star!
.jpg)
Get ready for a fun event-filled weekend!
.jpg)
Tiësto, Ne-Yo, Armin van Buuren and more are set to perform!
.jpg)
The concert will be held at Coca-Cola Arena
.jpg)
The concert will be held on 4 February 2023 at Coca-Cola Arena
.jpg)
Party the weekend away!
.jpg)
Central Cee and Jorja Smith will headline at the event
.jpg)
The artist will perform on 3 December
.jpg)
The concerts will be held at The Agenda, Media City
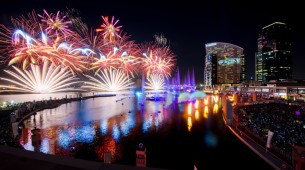
Time for endless weekend fun!
1.jpg)
The festival will be held from 15 December to 29 January 2023
.jpg)
The concert will be held on 20 November
.jpg)
Fill your weekend with all the activities and enjoyment!
.jpg)
The concert will be held at Dubai Duty-Free Tennis Stadium on 22 October
.jpg)
The three day festival for all things music, fashion, visual arts and sports
.jpg)
Enjoy amazing dining options and live music sessions and performances!
.jpg)
Delight in laughs with Angelo Tsarouchas, Kate Barron and Stephen Carlin!
.jpg)
The digital show will transform the artworks of the 12-year-old artist, Karolina Sávolt
.jpg)
The concert will be held on 27 November
.jpg)
The festival runs until May 2023
.jpg)
Party the weekend away!
.jpg)
Exciting events to check out
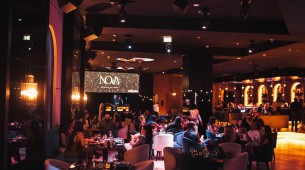
Get ready for unlimited fun!
.jpg)
Kylie previously performed at the resort's grand opening in 2008

Make the most this weekend!
.jpg)
Michelin-starred restaurants to feature at the return of one of Dubai's favourite events
.jpg)
The concert will be held for two nights on 30 September and 1 October at Queen Elizabeth II Theatre
.jpg)
The show is divided into three sections highlighting the work of each artist
.jpg)
Events to enjoy yourself this weekend!
.jpg)
The festival will be held from 9 to 11 December
.jpg)
The festival will be held till 16 October
.jpg)
The event will be held from 10 to 13 November
.jpg)
Enjoy the weekend with a big bang!
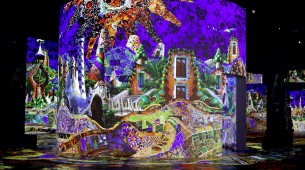
The multisensory experience will be available to the public from 23 September
.jpg)
The exhibition will be held till 30 October

The band will perform on 2 October
.jpg)
Party it up this weekend!
1.jpg)
The festival will be held from 7 September to 2 October
.jpg)
The concert will be held at the Coca Cola Arena on 28 October
.jpg)
The triathlon will be held on 2 October
.jpg)
The service will be included in the ticket
.jpg)
The championships will be held from 18 to 28 October
.jpg)
The event will be held from 29 October to 27 November
1.jpg)
Check out these iconic events happening this month in the UAE!
.jpg)
Get ready for a great tour filled with loads of laughs!

Weekends are always great for some fun!
.jpg)
The concert will be held on 17 October
.jpg)
Get a chance to win free tickets on purchase of the 330ml Coca Cola special edition cans
.jpg)
Time for some weekend fun!
.jpg)
The festival will be held on 9 and 10 September
.jpg)
The three-day exhibition will be held from 28 to 30 October
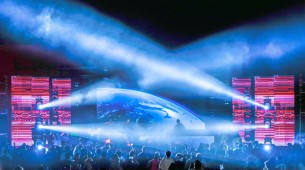
Exciting events to definitely check out this week!
.jpg)
The shows will be held from September until November
.jpg)
Spend the weekend the right way!
.jpg)
The show will feature live entertainment, aerialists and special effects and lighting
.jpg)
Get ready to turn those frowns upside down at the at The Selfdrive Laughter Factory August tour!!
.jpg)
Make the most of the football tournament in the best way possible at Fanzone by McGettigan's!!
.jpg)
Time to make the weekend interesting!

The 10-hour festival will be held on 20 August
.jpg)
Get ready for three amazing days of deliciousness and entertainment!
1.jpg)
Go from Fri-boo to Fri-yay!
.jpg)
The event will be held on 14 October at City Walk
.jpg)
The concert will be held on 30 July at The Agenda in Media City
.jpg)
Fun things to check out this weekend!
.jpg)
Exciting events to check out this weekend
.jpg)
Time for some amazing laughs!
.jpg)
Fun events to enjoy this weekend
.jpg)
The concert will be held on 30 September
.jpg)
The event will be held on 24 November
.jpg)
The event will be held on 4 November
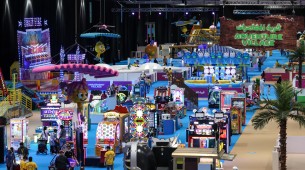
The season will run till 4 September

Exciting events to check out this weekend!
.jpg)
The show will be held on 3 September at the Coca Cola Arena
.jpg)
Fun activities for the weekend!
.jpg)
The concert will be held at the Coca Cola Arena on 26 August
.jpg)
Exciting events happening this weekend!
.jpg)
The event is held from 7 to 17 July
.jpg)
Things to check out this weekend!

Time for some laughs with the Laughter Factory!
.jpg)
Exciting events to enjoy this week!
.jpg)
The show will be held on 9 October
1.jpg)
Exciting events to try out
.jpg)
The singer will perform on 8 October at the Coca Cola Arena
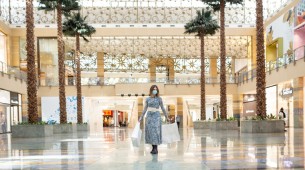
The event will run from 27 to 29 May

Things to do this weekend when bored!
.jpg)
Get ready for an exciting and eventful weekend!
.jpg)
The festival runs from 12 to 22 May
.jpg)
Time for some weekend excitement!

Celebrate Eid with loads of fun and activities in Dubai
.jpg)
Enjoy watching movies and Ramadan markets this year
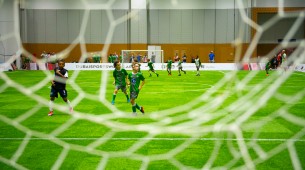
Amazing activities to do over the weekend!
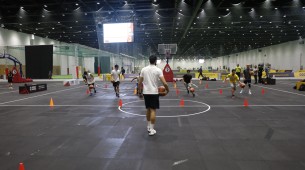
The venue will be open from 8am to 1am during Ramadan
.jpg)
The event will be held on 20 May at Zero Gravity
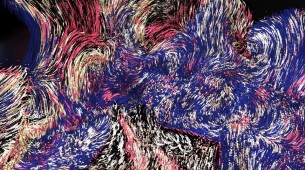
Fun activities to try over the weekend
.jpg)
Delight in up to 50% to 80% off discounts on books for 10 days
.jpg)
Six comedians over 10 shows with two separate lineups
.jpg)
Things to check out this weekend
.jpg)
The shows will be held on 6 and 7 May
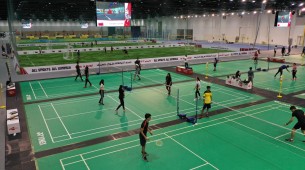
The hub will run from 1 April to 21 September
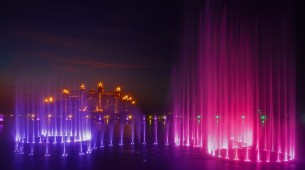
The song will be played from 25 to 27 March at 8pm
.jpg)
Fun activities for the weekend
.jpg)
The artist will perform on 27 March
.jpg)
The performance will be held on 25 March at 9.30pm at the Jubilee Stage
.jpg)
The run will be held on 19 March from 7.30am
.jpg)
The activities will be held daily from 4pm to 10pm
.jpg)
Fun activities for the weekend

Dining, staycations and more for Mother's Day!
.jpg)
The festival will be held from 12 to 22 May
.jpg)
The festival will run from 16 to 22 March
.jpg)
Fun events to do in Dubai!
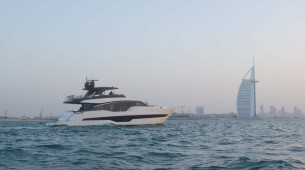
The event will run from 9 to 13 March
.jpg)
The event will be held at Times Square Center
.jpg)
The event will be held from 8 to 13 March
.jpg)
Fun for the weekend
.jpg)
The event will be held from 18 to 20 March
.jpg)
Fun over the weekend!
.jpg)
The festival will run in the Al Fahidi Historical Neighbourhood from 15 to 24 March

The event will be held on 27 February
.jpg)
The final run will be held on 26 March
.jpg)
The show will feature 16 members performing two 25 minute long sets on 18 February
.jpg)
Time to break out the fun shoes for this weekend!
.jpg)
Time for some weekend fun!
.jpg)
The lineup will feature Michael Gelbart, Emmanuel Sonubi and Dana Alexander
.jpg)
Activities to check out this weekend
.jpg)
Time to get up to some fun this new year!
.jpg)
Say goodbye to 2021 having fun with friends and family!
.jpg)
Create some great memories for New Year's
.jpg)
Fun activities for the last week of the month!
.jpg)
The festive season will be celebrated till 2 January 2022
.jpg)
Get excited for festive fun!
.jpg)
The event will be held from 16 to 18 December
.jpg)
The festival will run up to 30 January 2022
.jpg)
Time for some festive fun throughout December!
%20(2).jpg)
Get into the festive spirit with live stand up comedy!
%20(3).jpg)
The long weekend is finally here!
.jpg)
Eventful things happening over the next seven days
.jpg)
A round up of some exciting things to do over the next 7 days starting from this weekend!
.jpg)
The new season will offer new attractions, shows, shopping offers and food concepts
.jpg)
Fun activities for the weekend
.jpg)
The festival will run from 15 December 2021 to 29 January 2022
.jpg)
The Halloween celebration will run from 20 to 31 October
1.jpg)
Time for some fun events this weekend!
.jpg)
The show will be held on 30 October
.jpg)
The market will open to the public from 13 October
.jpg)
Enjoy live performances, dining, music and more
.jpg)
Some last weekend of the month fun!
.jpg)
Things to check out this weekend
1.jpg)
Get ready for a tour filled with laughs
.jpg)
Time to enjoy the weekend!
.jpg)
Time for some weekend cheer!
.jpg)
Tine to kick of the three day weekend with some fun!
.jpg)
Time for some fun activities over the weekend
%20(2).jpg)
The August tour will feature Nick Guerra, Lisa Curry and Jack Jr
.jpg)
From thrill seekers to theatre lovers, there is something for everyone this weekend!
.jpg)
It is time for the long Eid holiday fun!
.jpg)
Use this weekend as a warm up to the long holidays
.jpg)
The race will be held on 16 July and 20 August and offers a 2.5km and 5km course
%20(2).jpg)
With a 6 day holiday you have time to enjoy a well-deserved break
.jpg)
Time to kick back and enjoy the weekend
.jpg)
Time for a break and some fun this weekend
.jpg)
Ten full weeks of Dubai Summer Surprises starts from 1 July running until 4 September
.jpg)
Get ready for a show full of laughter!
%20(3).jpg)
Enjoy an active break with these fun things for kids to do this summer.
.jpg)
Time to get ready for some weekend fun!
.jpg)
Take a look at some of the different staycations you can try in Dubai and across the UAE.
.jpg)
Get ready for the weekend!
%20(2).jpg)
Make your Dad feel his absolute best and show him how much you love and appreciate him!
.jpg)
The annual summer shopping event will run from 1 July to 4 September
.jpg)
Let the weekend fun begin!
%20(3).jpg)
Special shows will be held at Dubai Festival City at 7.30pm and 8.30pm with the Russian flag on display at 9.30pm
.jpg)
Mums can now enjoy the ultimate relaxation with or without the children at the Hilton Dubai Jumeirah
.jpg)
Take a break this weekend
.jpg)
Let loose for the weekend!
.jpg)
The show will begin from 18 June
%20(2).jpg)
The silver anniversary June tour has an amazing line up
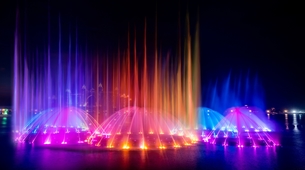
Here's to an amazing weekend!
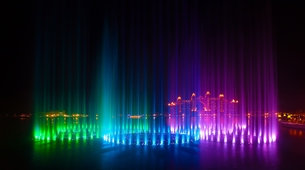
The musical show will be run from 13 to 15 May
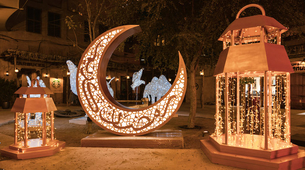
First weekend of May, time for fun!
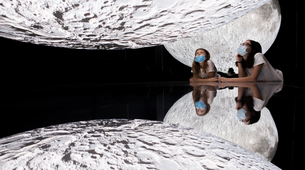
The exhibition is on from 11 to 15 May
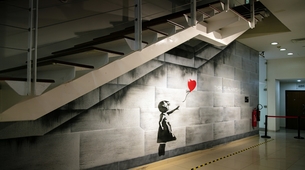
The exhibition is open till 30 June

Last weekend of the month fun
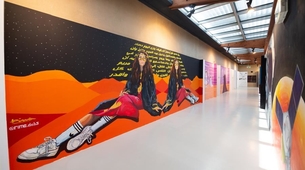
Great events for the weekend

The Laughter Factory May lineup is sure to fill you with laughs

Get ready for 10 days of non-stop laughter

Three shows will run over 2 days on 10 and 11 June
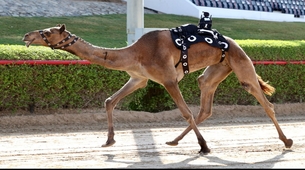
Time to have fun for the weekend

Weekend fun

Time for some weekend fun

A comedy show without getting off the sofa

Hello March!
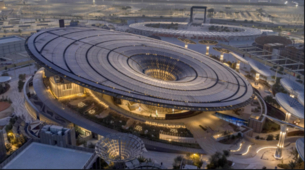
Another week, some more activities
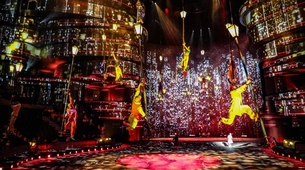
Exciting weekend ahead!

Fun things to do this weekend.
1.jpg)
The first week of February fun!
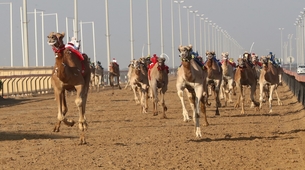
Fun things to do this week.

Comedian to make his Dubai debut in March.

The Noise Next Door comedy troupe is coming to Dubai on the 28 and 29 January.
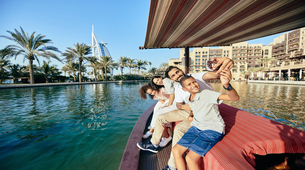
Here are some fun things you can do with your family.
.jpg)
Fun events for the weekend!
.jpg)
The Laughter Factory is back for more laughs!
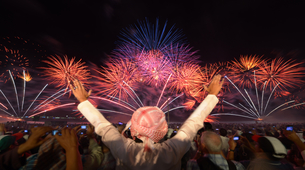
No plans? We've got you covered!
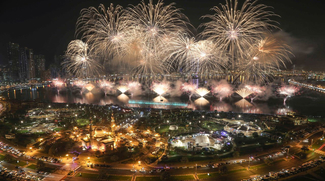
Things you can do for New Year's Eve.
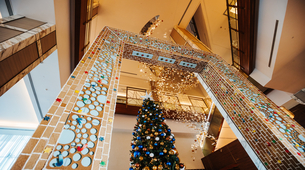
Here are some things you can do this weekend!

Things to do this week.
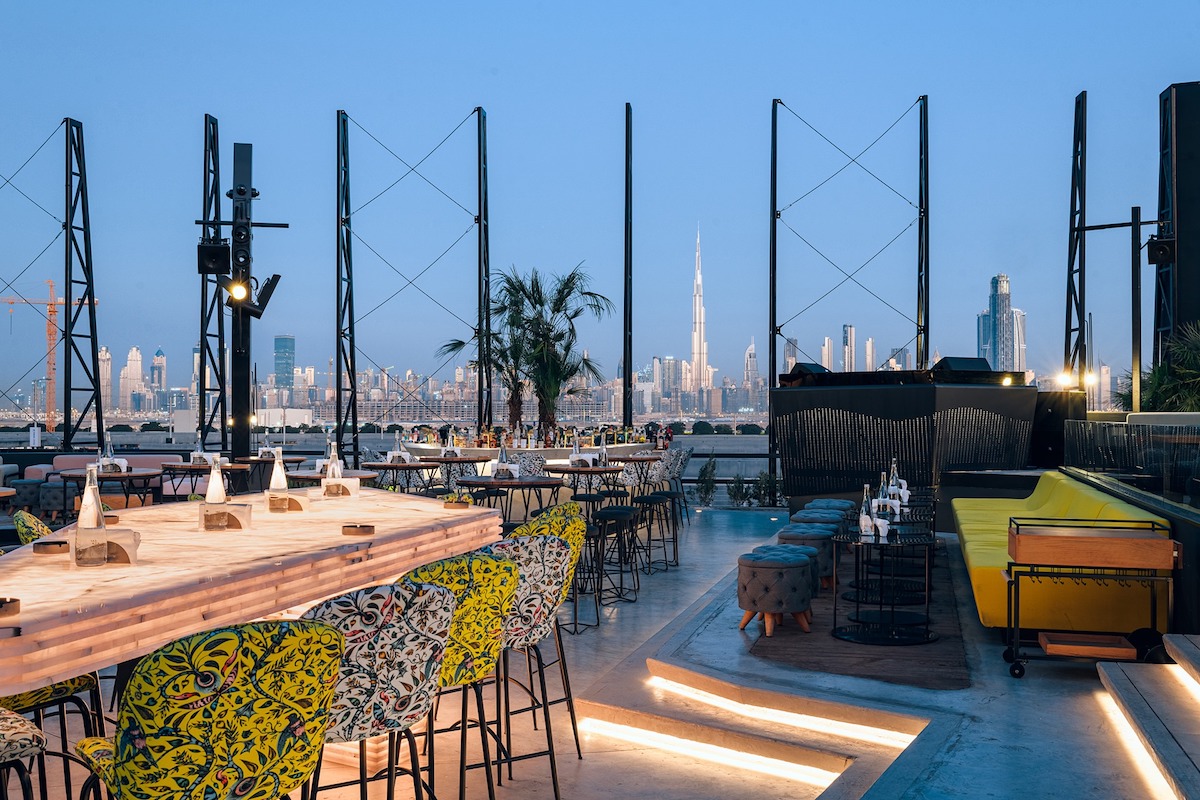
Now that Iris Dubai will be moving back to its Meydan location tonight, 5 October, we can tell you for sure that you wouldn’t be running out of things to do anytime soon.

Dubai’s longest-running comedy night has announced a new lineup for October with three international acts taking the stage at different venues across the city.

The award-winning actor and comedian will be performing at Dubai Opera on Saturday, 7 November from 8pm onwards, and early bird tickets are available until Monday, 12 October.
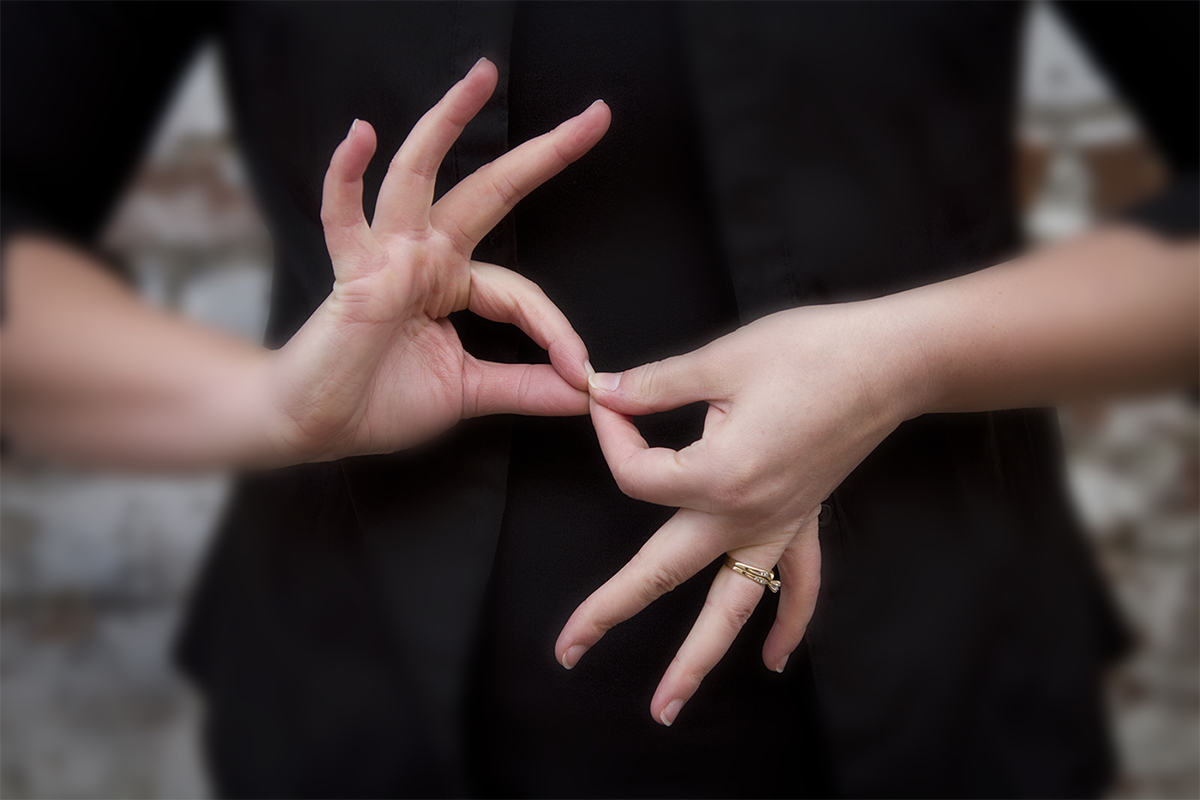
As we observe the International Day of Sign Languages today, we’ve rounded up a few places in the UAE that teach sign language, so you can learn a new skill while opening yourself up to a whole new world.
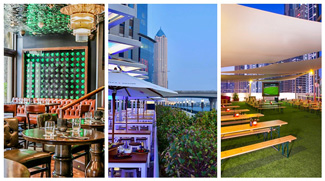
Cricket fans in Dubai have a lot to look forward to now that the 13th edition of the Indian Premier League (IPL) has kicked off in the UAE. So, if you were still wondering where to catch the big matches in Dubai, we’ve found you just the right spots
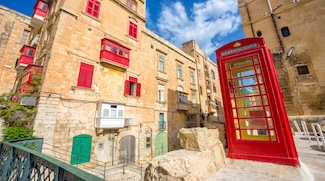
Are you missing travelling and exploring new places? Even with us being confined to our homes, you can still keep discovering new places through complimentary virtual tours arranged by digital platform Google Arts and Culture.

If you are expecting a quiet month with not much else to do other than some me-time, then think again. The calendar this month is packed full of things for everyone to do. There are things for everyone from music lovers, fitness fans, foodies, art.
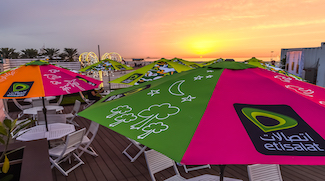
Do you love food and more food? Then this is for you. Etisalat Beach Canteen, part of Dubai Food Festival, is back for daily from 8pm onwards until 14 March. The food carnival is on Jumeriah Beach

Top things to do in Dubailand, Motor City, Sport City and Green Community

Top things to do in Jumeirah Lakes Towers (JLT), Emirates Living, Jebel Ali, Dubai Marina and Jumeirah Beach Residence (JBR)
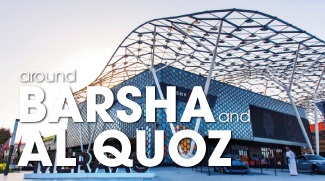
Top things to do in Al Barsha, Barsha Heights and Al Quoz

Top things to do in Downtown Dubai, DIFC, Business Bay, Al Meydan and Dubai Design District

Top things to do in Jumeirah 1,2,3, Beach Road, Al Wasl Road, Umm Suqeim, Al Sufouh, Palm Jumeirah

Top things to do in Sheikh Zayed Road, 2nd of December Street and Al Satwa
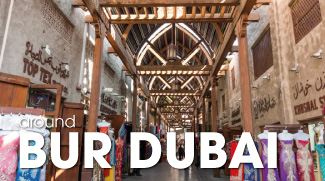
Top things to do in Bur Dubai, Karama, Al Mankhool, Al Jaddaf and Oud Metha
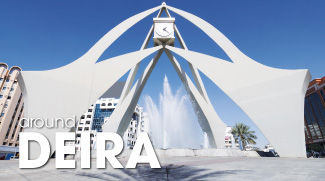
Top things to do in Deira, Garhoud and Al Muteena.

Dubai stands in line with cities like Paris, Milan, London and New York, so you can never be bored of this city. There are a million of things to see, try, and taste!

And you won't be disappointed.
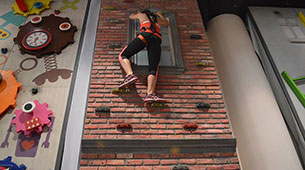
Your little ones will thank you.